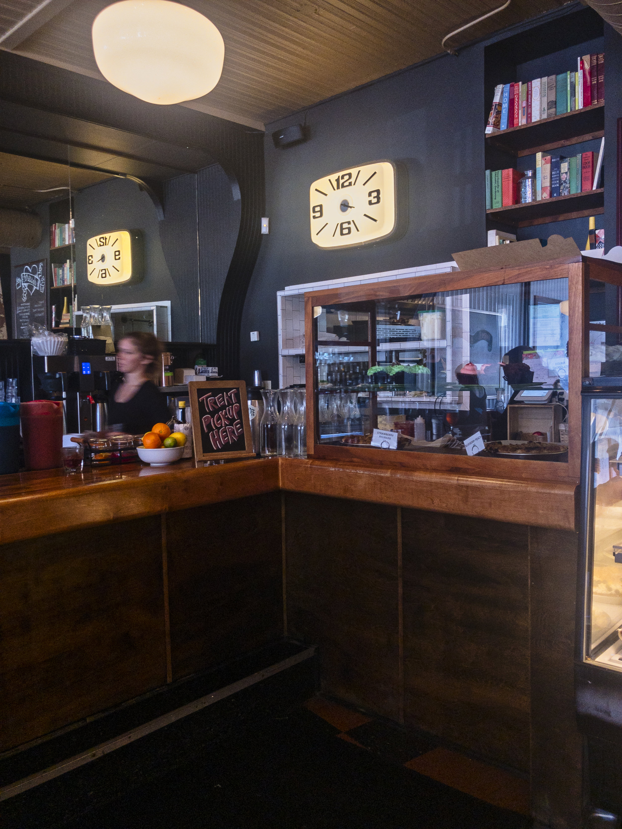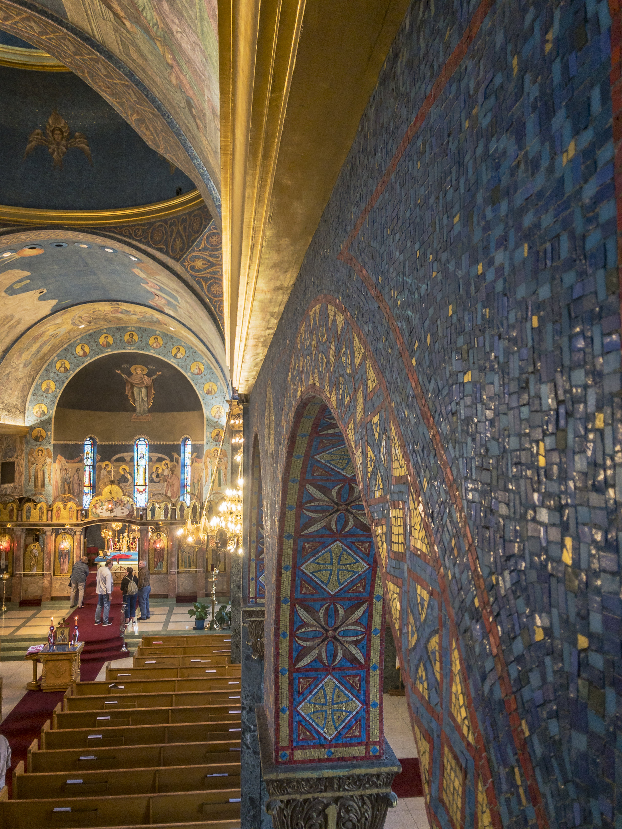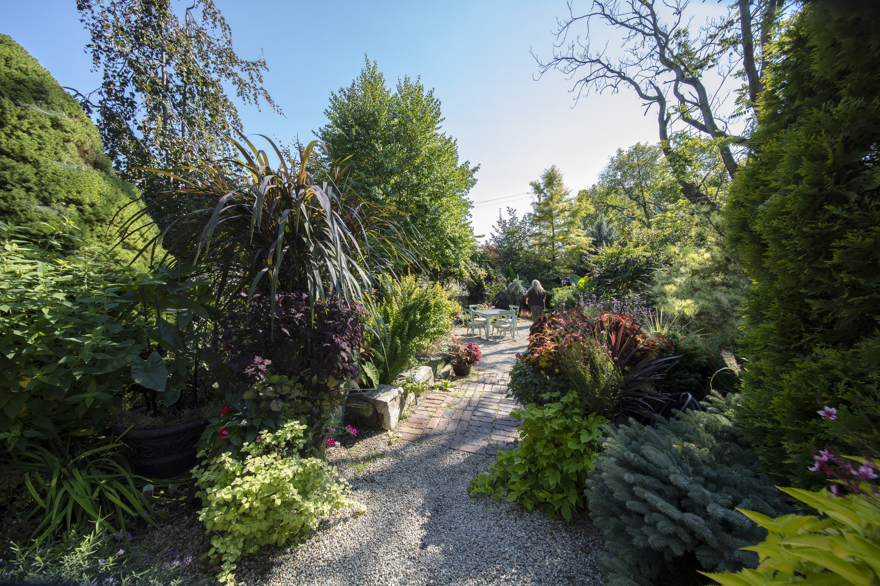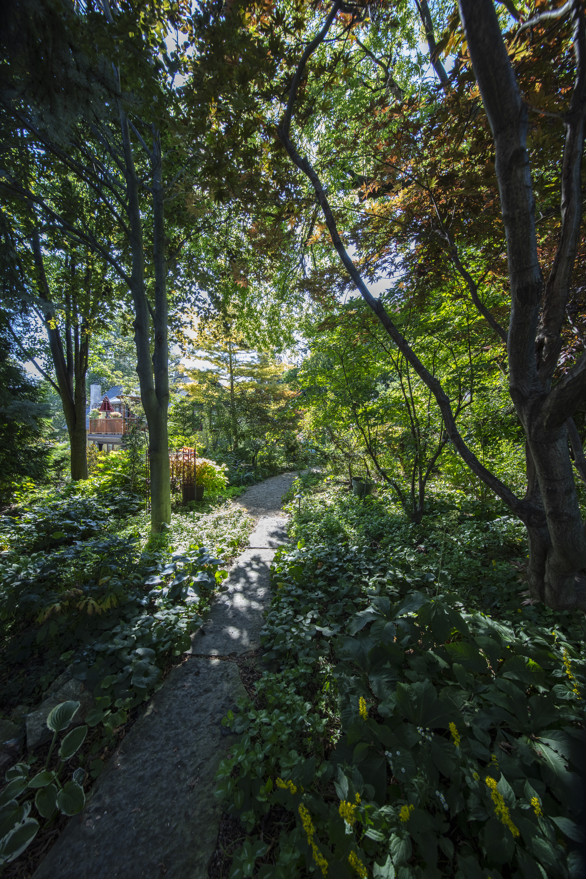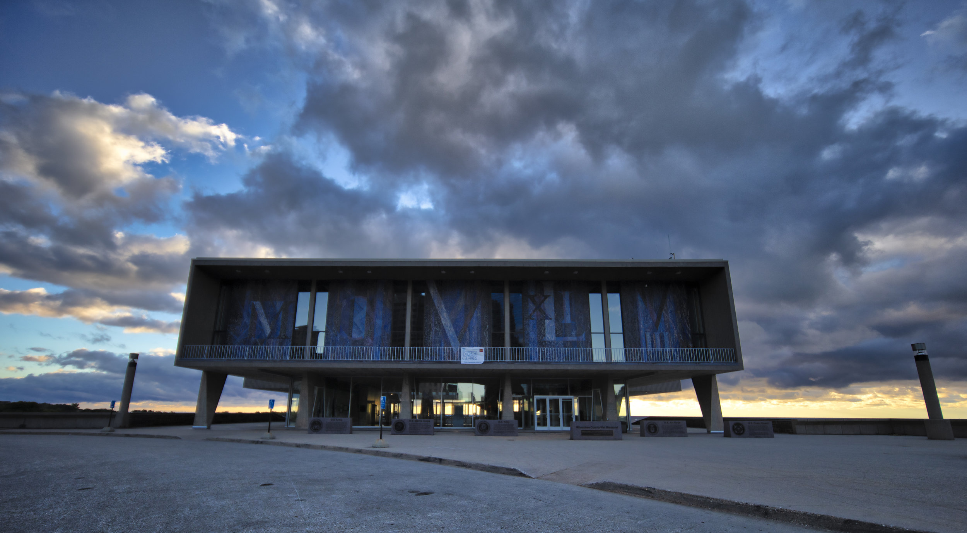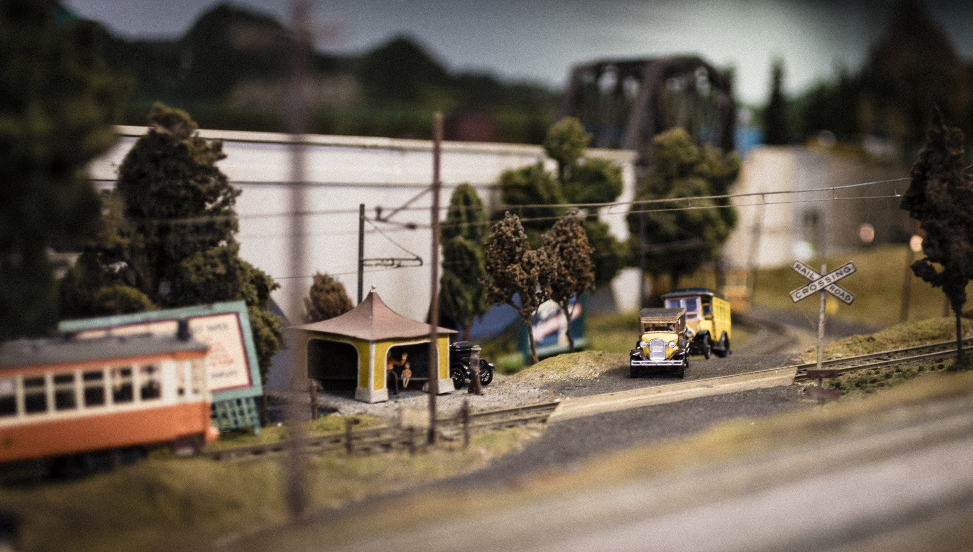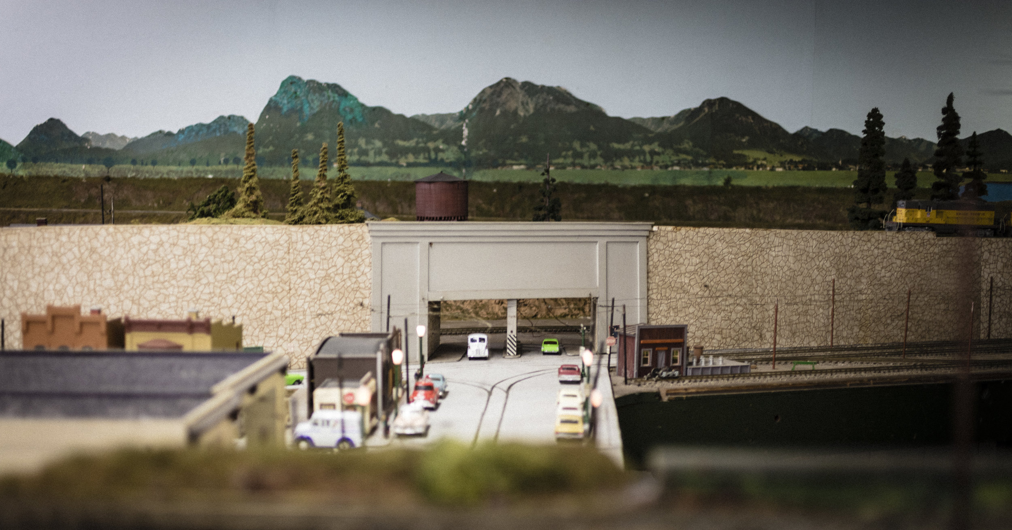Keeping with tradition I spent the weekend in Milwaukee visiting my sister and touring the city with DoorsOpenMKE.
Doors Open Milwaukee is a two-day public celebration of Milwaukee’s art, architecture, culture and history. This event offers behind the scenes tours of more than 170 buildings throughout Milwaukee’s downtown and neighborhoods and 30+ ticketed tours led by community leaders.
Friday night we went to see In the Heights, a musical with music and lyrics by Lin-Manuel Miranda and a book by Quiara Alegría Hudes. Most of the cast is from New York and many have performed on Broadway. The story is set over the course of three days, involving characters in the largely Hispanic-American neighborhood of Washington Heights in New York City. This show is in Milwaukee though October. Then the same cast is on to Seattle followed by Cincinnati. I highly recommend going if you are in the area.
Meals
Carmel Apple Gluten Free Pancakes at Sweetdiner
Honey Pie Cafe | Retro-style eatery with patio serving creative comfort food & desserts made from local ingredients.
Sweetdiner
Doors Open MKE 2018
St. Sava Serbian Orthodox Cathedral
The rare, centuries-old art of handmade glass mosaics is on full display in this Byzantine-style cathedral, providing a wondrous, luminous effect to visitors. They follow the Byzantine Orthodox tradition, depicting Christ, Mary, prophets, angels, Old and New Testament scenes, apostles, and Serbian saints in a hierarchical order from the dome, or heaven, down to earth. In the days when people were illiterate, scenes depicted in mosaics and frescoes were a vital reminder of the Bible’s teachings. They still inspire and assure people that Christ watches over them along with His angels and saints.
This Byzantine-style Serbian (Eastern) Orthodox Cathedral features soaring spaces, marble columns and inlay, with its most prominent feature being the central dome. A city landmark, the cathedral is one of the few churches built in the U.S. since World War II that have the Serbian-influenced, Byzantine Revival’s splendor and craftsmanship. Its most exquisite adornment are the hand-laid mosaics covering virtually all the walls and vaulted ceilings. The cathedral was built in 1957-58, but the mosaics, hand-made in Italy and using approximately 2,000 colors and tones, were not begun until 1969, and took 30 years to complete.
St. Nikola Serbian Orthodox Church
First built as a Lutheran church, St. Nikola’s was transformed into an Orthodox Christian worship space in 1963. The style of the church, though western, is reminiscent of many of the churches built in Yugoslavia during the captivity of the Austro-Hungarian Empire. Seriously damaged by fire in 2010, it was renovated receiving a new hand-carved iconostasis with traditional Byzantine style iconography and the interior was decorated with beautiful Serbo-Byzantine style frescos. Like many Orthodox worship spaces in Europe it does not have pews. The porch of the church was also enclosed in 2010 and functions as a narthex where the faithful light candles for the living and departed.
St. Nikola Serbian Orthodox Church is a jewel in Cudahy and one of Wisconsin’s most beautiful Christian worship spaces. Founded in 1963 by Serbians who had fled the tumult of WWII, parishioners integrated themselves into community life looking to St. Nikola’s as a place where they could preserve their faith, heritage, and language.
— in Cudahy, Wisconsin.
First Unitarian Society of Milwaukee
The church was designed for the Unitarian congregation in 1892 by architects George Ferry and Alfred Clas. View the Chanticleer on the steeple, as well as the carved sculptures adorning the entrance. Enter the English Gothic-style sanctuary from the Perpendicular period and be surrounded by the golden glow of stained glass windows. View the wooden hammer beam arches and uniquely carved stone corbels. Also on the tour is the church parlor and, on Sunday only, the Leenhouts Common Room, which displays new, local art on a monthly basis.
This is a church not built as a Christian church, but in a very particular style. It is one of the oldest churches in the city.
Sanger House
Sanger House Gardens is a feast for the eyes, filled with trees, shrubs, perennials and plants of all kinds, but our specialty is inspiration. Built high on hill overlooking the young city of Milwaukee in 1872, Caspar Sanger’s Cream City brick Italianate house still dominates it’s setting, but now it rises from almost an acre of lush landscaping just blocks from downtown. Over the past 3 decades, the current owners have created a complex, richly layered series of garden rooms that have inspired thousands of visitors. The gardens include Mediterranean and English styles, and celebrate the urban surroundings with recycled cobblestone and limestone materials, as well as historic architectural elements. Water features and plantings attract a wide variety of birds, as well as the occasional fox. Somewhere in the garden you may find a setting that sparks your imagination and leads to a transformation in your own landscape-and even if you aren’t a gardener, the beauty of our special place may bring joy to you just the same.
Caspar Sanger, a German immigrant who had made his fortune in the tannery and millwork businesses, built his first grand house in 1872. He occupied it for only two years and sold it to a fellow German-American businessman Joseph Phillips, it was owned by his family until 1911. Today it is owned by Steve Bialk and Angela Duckert who acquired it in 1985. They have done a major restoration on the house. It has 5 marble fireplaces, a mahogany staircase, original pine floors, plaster rosettes and cornices along with reproduction wallpapers produced by Bradbury and Bradbury which are an interpretation of William Morris, a famous designer of the 1860-70’s. Many other improvements and upgrades have been done. The property is part of the Historic Brewers Hill historic district. The owners have also renovated the horse and carriage barn along with construction of a new carriage house which is used for events and an AIRBNB stay.
Fortress
Originally built in 1892, Fortress has seen several additions in the years leading up to 1912. The result is a distinct, red brick building with unique architectural flourishes and a tower that’s reminiscent of a medieval fortress. The building’s original tenant was the F. Mayer Boot and Shoe Company, which at its peak produced over 9,000 shoes per day and became one of the largest tanning producers in the world. The building remained in use for shoe manufacturing until 1938, and since that time many other firms have occupied it – from musicians, artists, and even a daycare and Montessori school.
The main entries have Neo-Classic Revival detailing; however, the tower has a Romanesque flavor, creating an overall effect of Victorian eclecticism. The original architect was H. Schnetzky and Company. Future additions were designed by E. R. Liebert.
In the midst of its rehabilitation efforts, Fortress is being brought up to modern standards yet retains the historic charm and character that we know and love. Throughout your tour you’ll see exposed brick walls, open heavy-timber ceilings, restored windows, raw concrete pillars, pulleys used to power machinery, refurbished wood flooring, original fire-rated steel doors, and various other historic elements given new life or returned to their former glory.
One of Milwaukee’s most recognizable historic buildings has undergone a major transformation. A complete historic rehabilitation of the 1892 former shoe manufacturing plant has created 132 new apartments, a first floor office and retail space, and a wide array of community amenities to match all interests. Adjacent to the thriving Brewer’s Hill neighborhood, and just steps from a unique mix of dining and entertainment options, this is where historic character meets modern convenience.
Sunrise
Urban Ecology Center
Menomonee Valley Branch | This “green” environmental community center was once a vacant tavern at 37th and Pierce. Designed by Uihlein Wilson Architects, the branch serves 22 south side schools who are clamoring for our Neighborhood Environmental Education Project. Like our building in Riverside Park, our Menomonee Valley branch serves as a model of “green” building options. The Urban Ecology Center Menomonee Valley branch opened on September 8th, 2012! Size: 6,500 square feet.
Model Railroad Club of Milwaukee, Inc.
Generations have visited this model railroad club since late 1936, and the layout today is as it was rebuilt around 1950. Models are built to 1/4 inch scale, Some of our models are from before World War II, and some are brand new. We are happy to talk to visitors, and we offer stay-as-long-as-you-like self-guided visits (with informational handouts). Small groups are welcome and we can show them around. Children are welcome, too.
Our building is a former railroad station, built by the CMStP&P Railroad in about 1916. A Century old! Yes, it is UNDER the railroad tracks. It was later abandoned by the railroad, and the Club took it over in 1936 as a ‘temporary’ location.
Much of the original components still exist, such as the beautiful white Subway Tile on the walls, genuine tin ceiling panels, concrete walls, and some original steam heat fixtures.

